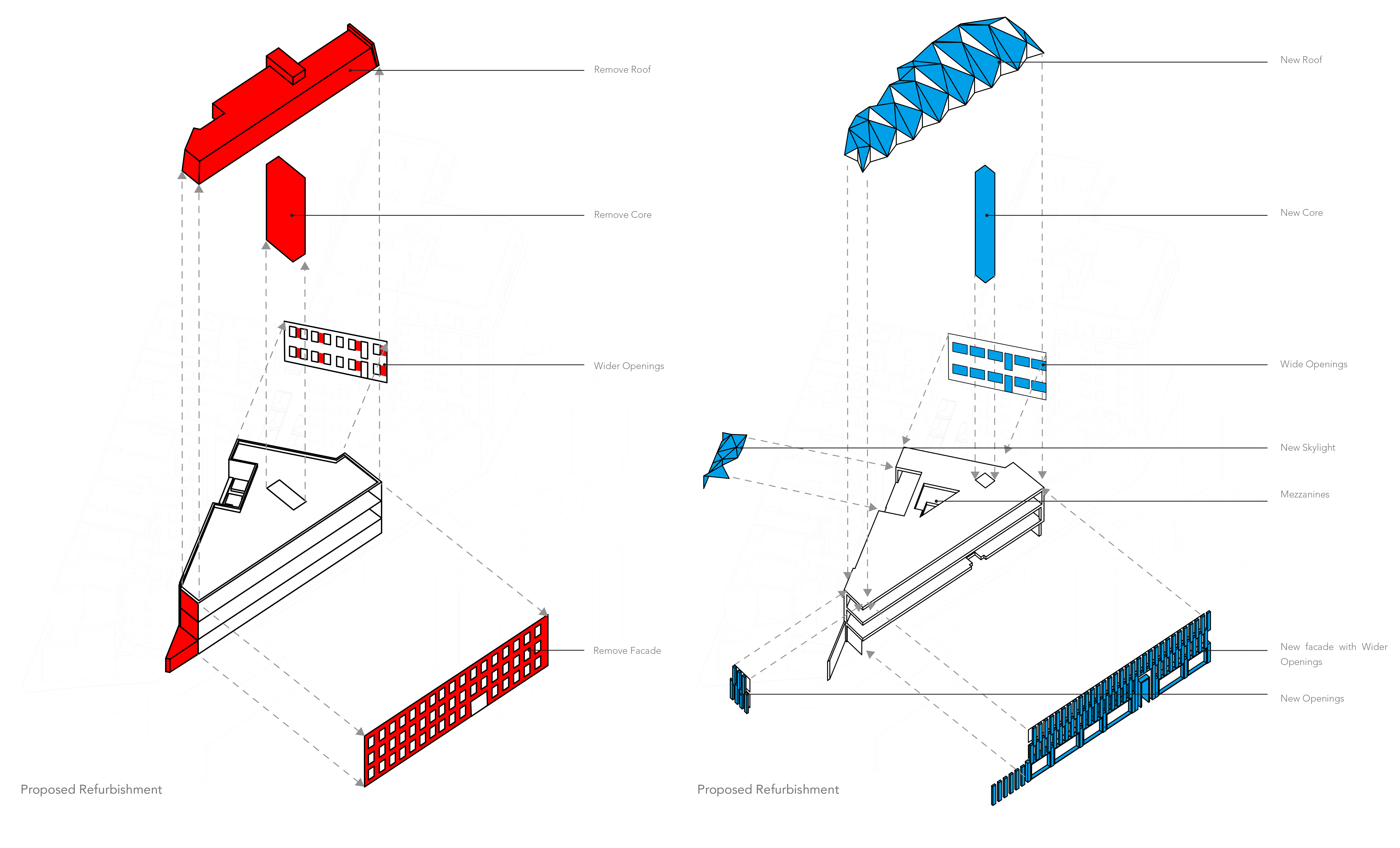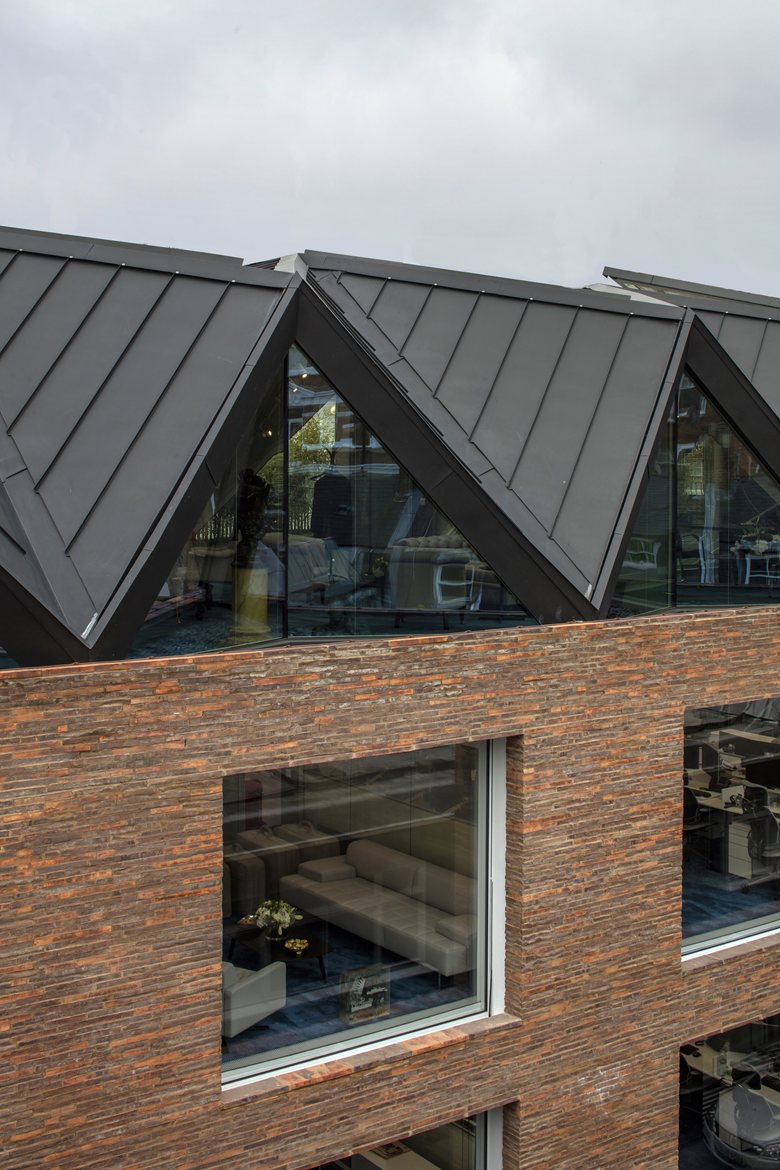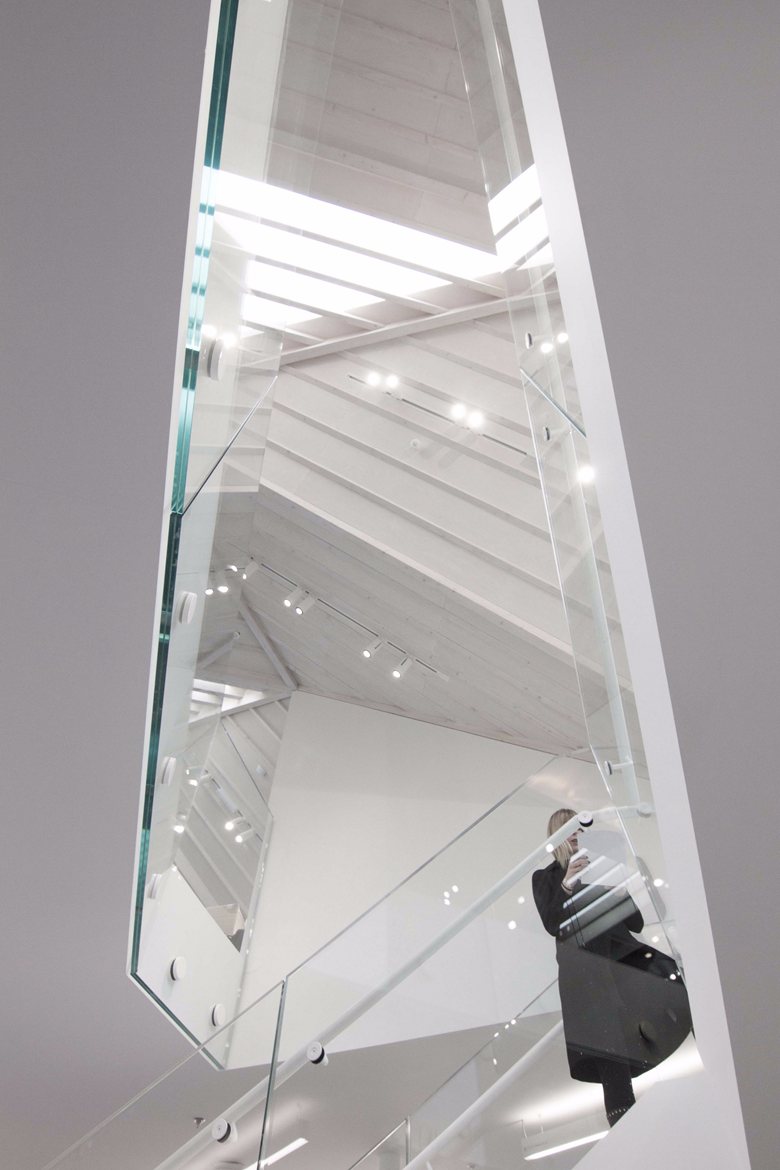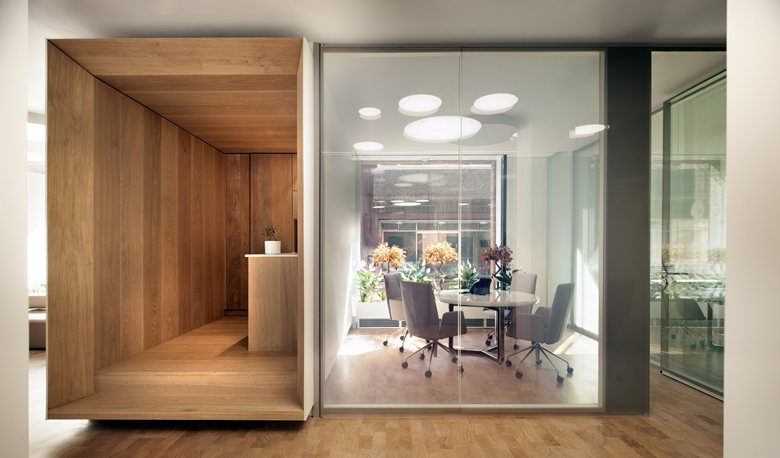ORIGAMI Office Building
A commercial development that breathes life into a 1970s office block in Kensington. London, UK
Studio Seilern Architects
2016
Studio Seilern Architects
2016



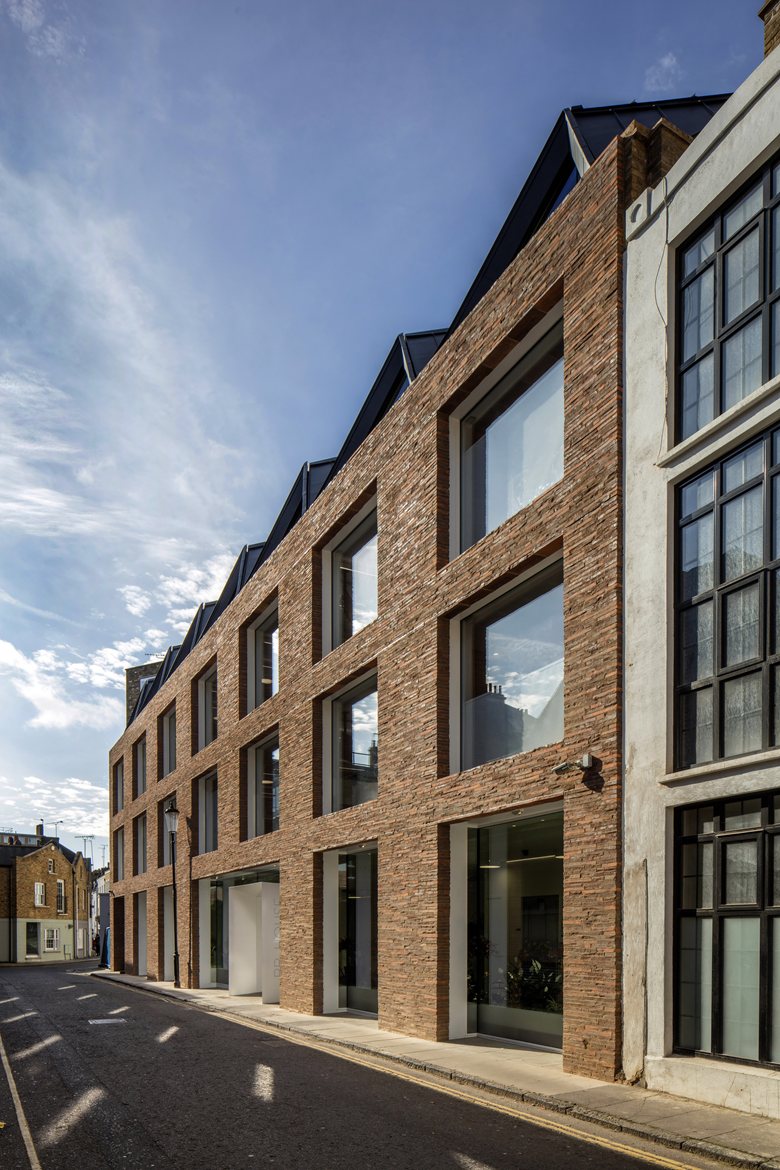
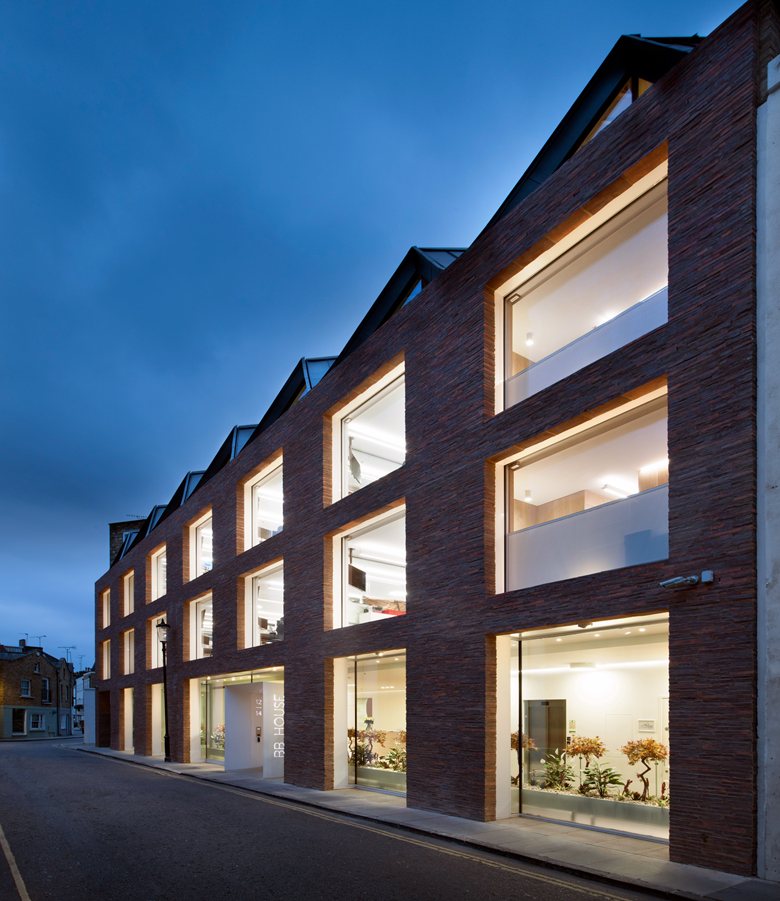
12-14 Ansdell Street is a commercial development that breathes life into a 1970s office block. The scheme refurbishes the interior spaces while retaining the existing structure and adding a new stair and lift core. The existing street façade has been reclad, while an origami roof structure gives this quiet Kensington street a contemporary edge.
The main challenges posed by the existing building included its limited floor-to-ceiling heights, residential-type windows and an elevation treatment of little or no merit. The new façade incorporates more commercial large-scale windows, which helps mitigate the lack of natural light and reintroduces the principles established by the late 19th-century buildings that once occupied the site. At ground level, large warehouse-type openings with floor-to-ceiling windows are introduced, giving the building a distinctive character, which better reflects its use.
The existing building and its location presented a series of challenges, primarily at roof level where Daylight and Sunlight legislation imposed limitations to any increase to bulk or mass.
The main challenges posed by the existing building included its limited floor-to-ceiling heights, residential-type windows and an elevation treatment of little or no merit. The new façade incorporates more commercial large-scale windows, which helps mitigate the lack of natural light and reintroduces the principles established by the late 19th-century buildings that once occupied the site. At ground level, large warehouse-type openings with floor-to-ceiling windows are introduced, giving the building a distinctive character, which better reflects its use.
The existing building and its location presented a series of challenges, primarily at roof level where Daylight and Sunlight legislation imposed limitations to any increase to bulk or mass.
The revised massing employs a contemporary interpretation of a mansard roof. Using an origami geometry, the mansard roof pitches back from the street front to achieve the desired ceiling height, while avoiding an imposing bulk when seen from the street. Due to the pitched nature of the origami structure, the massing appears more sympathetic, and integrated in the overall building mass and within the Daylight, Sunlight and Rights of Light site constraints.
A mansard is defined as ‘a four-sided gambrel-style hip roof characterised by two slopes on each of its sides with the lower slope, punctured by dormer windows, at a steeper angle than the upper’. The section of a mansard roof resembles that of the section of an origami structure. By adopting an origami geometry, it proved possible to create spans to achieve the required ceiling height at the top floor and at the same time creating a pitched frontage more in line with the mansard typology.
A mansard is defined as ‘a four-sided gambrel-style hip roof characterised by two slopes on each of its sides with the lower slope, punctured by dormer windows, at a steeper angle than the upper’. The section of a mansard roof resembles that of the section of an origami structure. By adopting an origami geometry, it proved possible to create spans to achieve the required ceiling height at the top floor and at the same time creating a pitched frontage more in line with the mansard typology.

